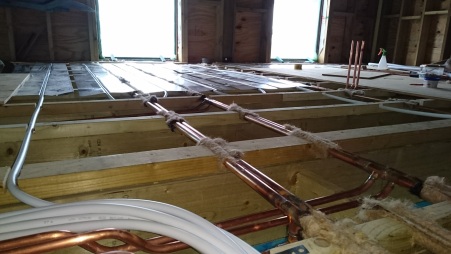I’m not getting ahead of myself. This isn’t me adorning my 3D designs with cushions and trinkets (though I might confess to having played that game. Once or twice).
No, the plumbers have to know where to run the pipes (all 400 m of them) for my bath and everything plumbery (including the kitchen sink) before the floors are laid. The electrician will thread cables through our walls ahead of plaster-boarding (I think they call this the ‘first fix’. Get me, learning the jargon.)

It all feels rather premature, but I need to decide what I’m having and where I’m putting it all. Right now.
What fun! Let’s crank up the 3D designer.

The 3D design of my bathroom had everything slotted in, but it was quickly pointed out by the experts that I’d altered the room’s dimensions to suit my intentions. Apparently, that doesn’t really work.
Back to the drawing board.
This is when those quirky features I thought were so cool come back to taunt me. Like the full height vista of rolling fields I’d imagined myself enjoying while I steeped in my bath with a view. What I hadn’t imagined was a garden table below a picture window which beautifully framed my upstairs toilet.

We played ‘puzzle-my-bathroom’ for several days, me and the builders. We shifted a couple of walls (the builders’ idea, not mine. Bless ’em, they’re learning). They even made plastic templates of basins and bogs and bath tubs in an effort to hasten my decision making. I’d love to show you a photograph of the ‘hallelujah’ templated bathroom but no sooner had I said “That’s it!” than they ripped up the temporary floor to start shoving the pipes in.

Do it quick! Before she can change her mind!
And so… on to the kitchen.
I’ve found a nifty online kitchen design app…

… and I’ve cautioned the builders that my initial ideas may not take full account of the room measurements.
Another bloody great window. Sockets to place. A feature wall and feature stairs to accommodate and the wishlist is long. I might need more templates… dishwasher, fridge, cooker, sink, island, larder unit, microwave, spice rack…
Hell. And I thought the bathroom was tricky.



Hi Sally, Looks like things are moving along. Amazing since we visited. Good luck with the perfect design. Jealous of how it will look when you have finished. Enjoyed our time with you.xx Joanne and Peter
LikeLiked by 1 person
How lovely to hear from you Jo. The cladding makes it look so much grander. I will keep the pictures coming! We enjoyed it to xx
LikeLike